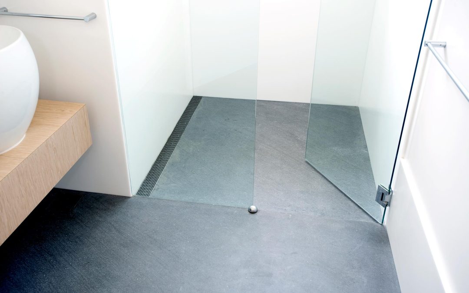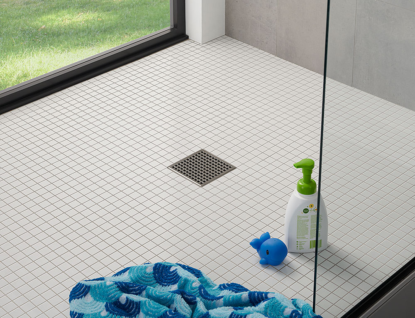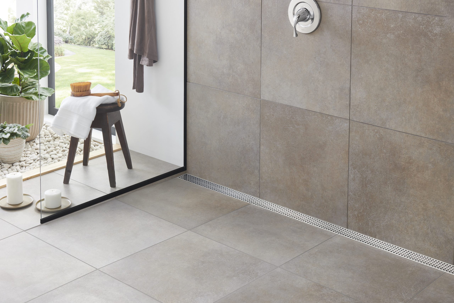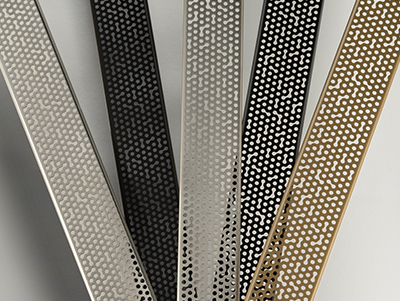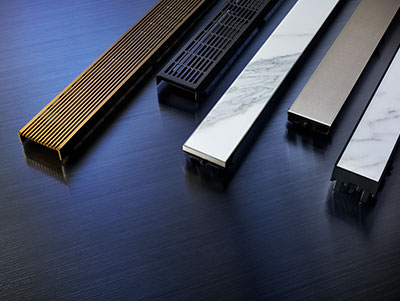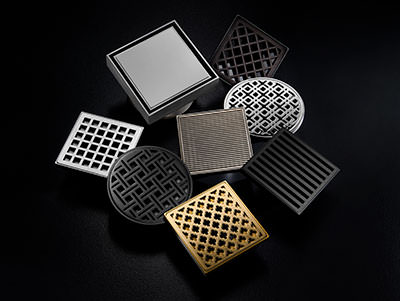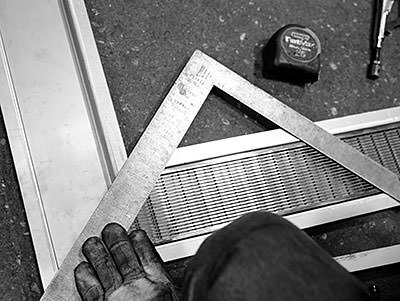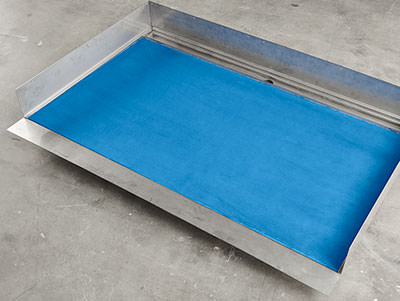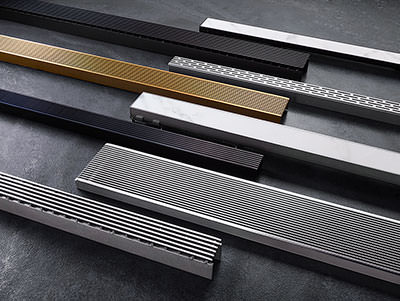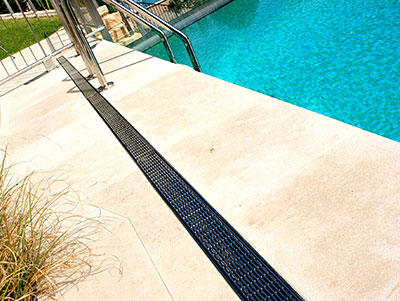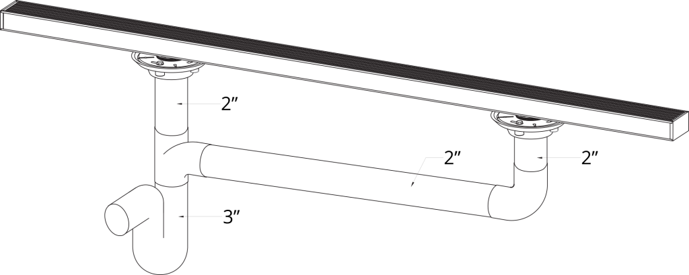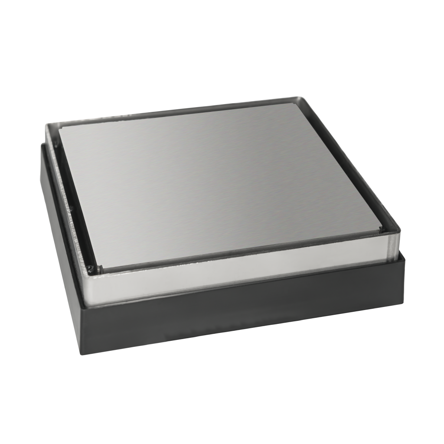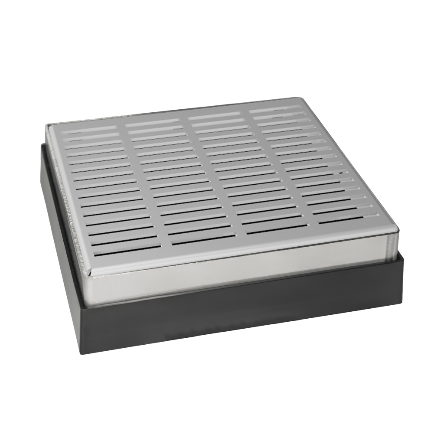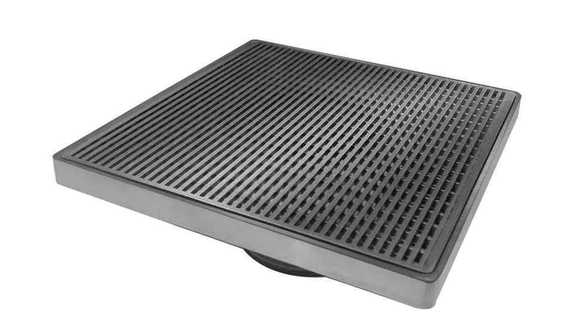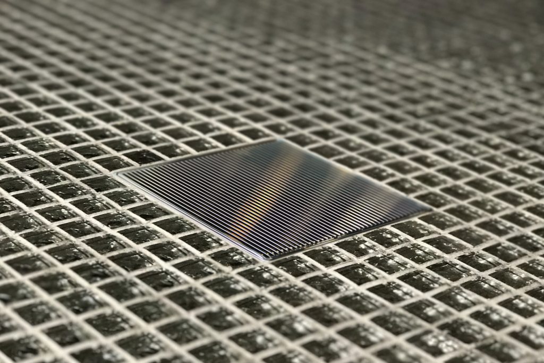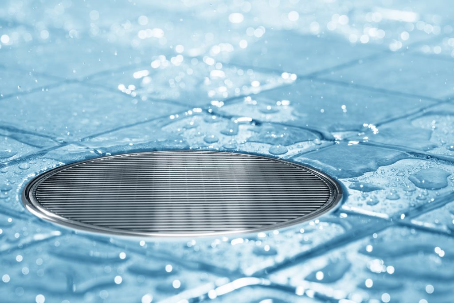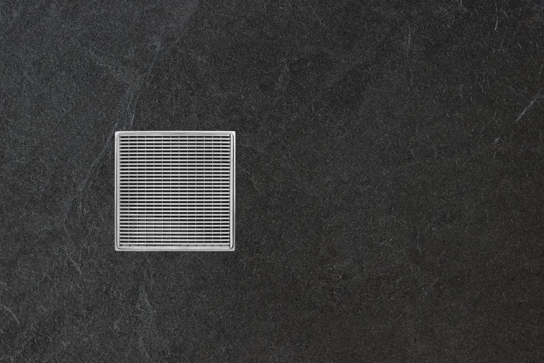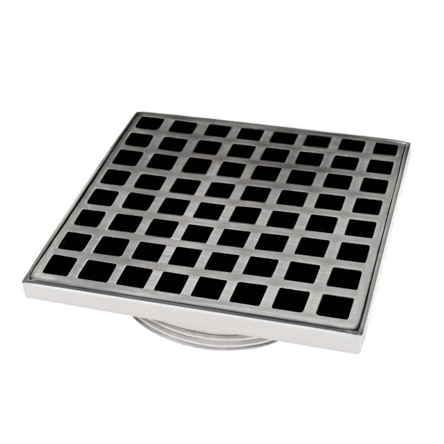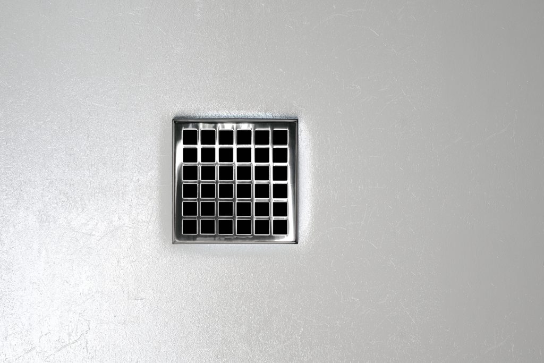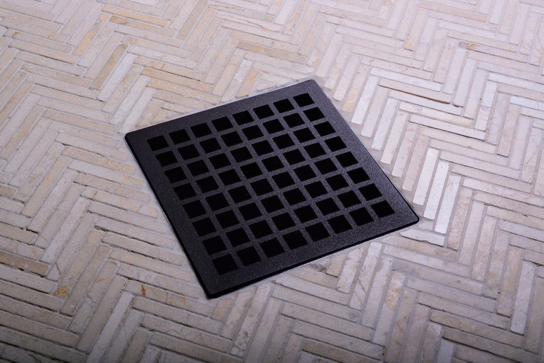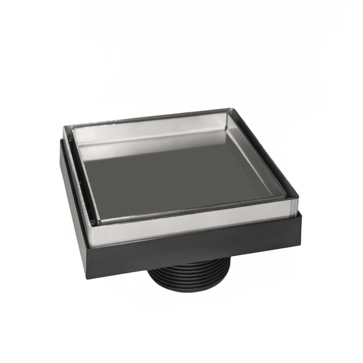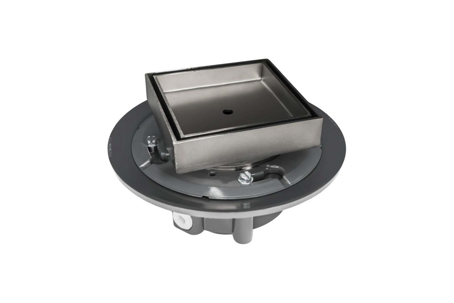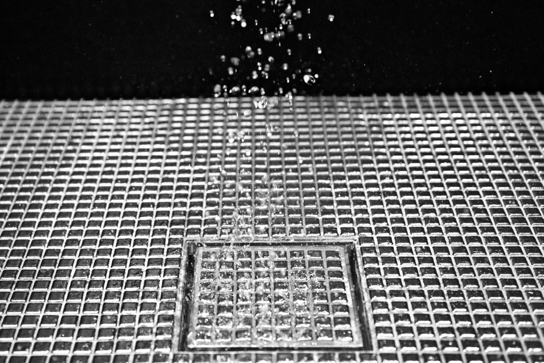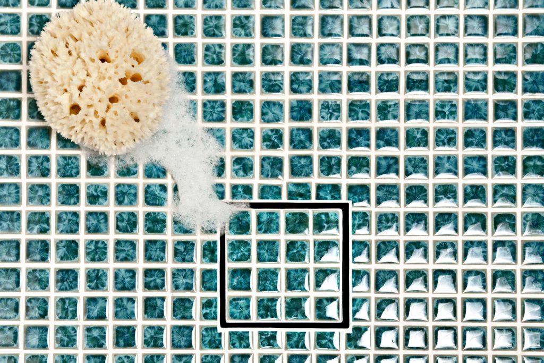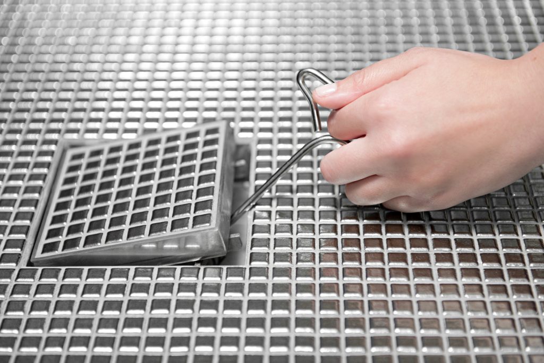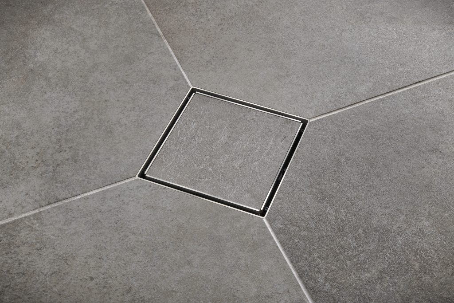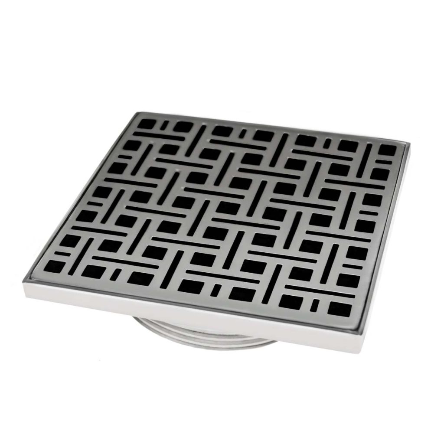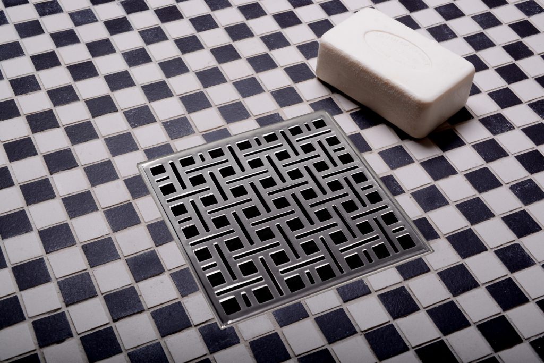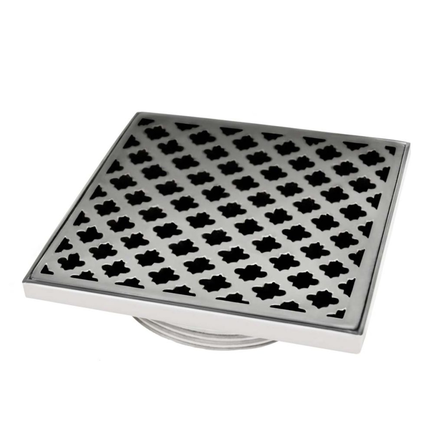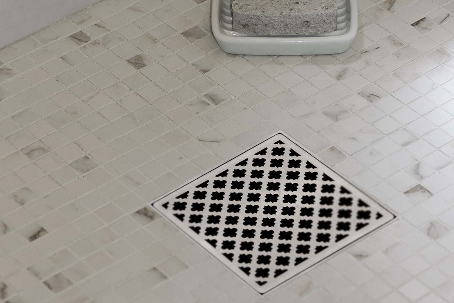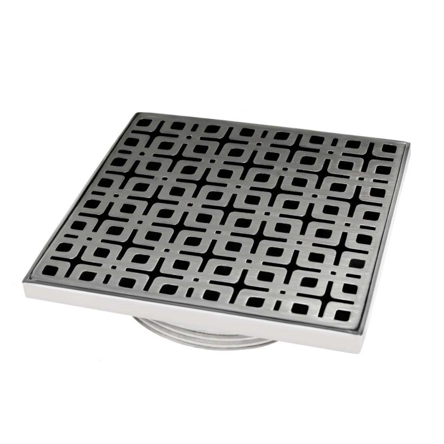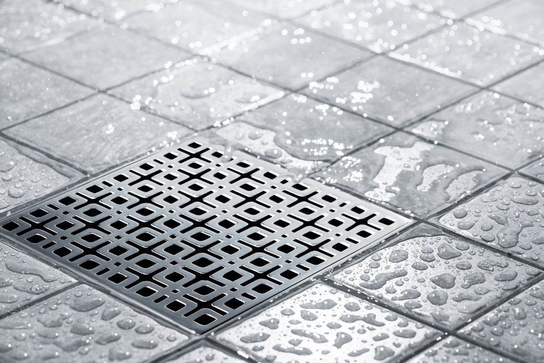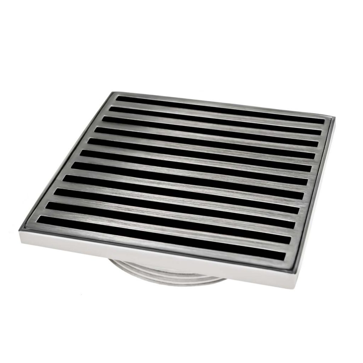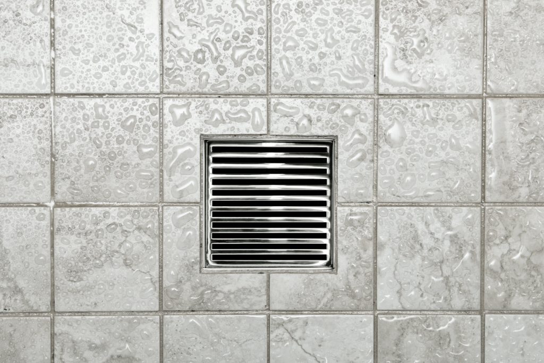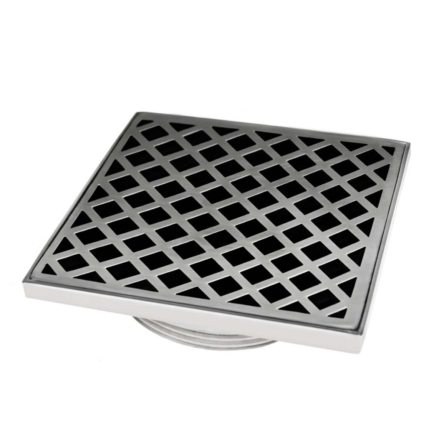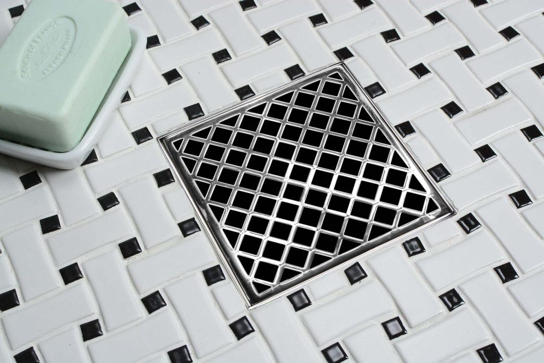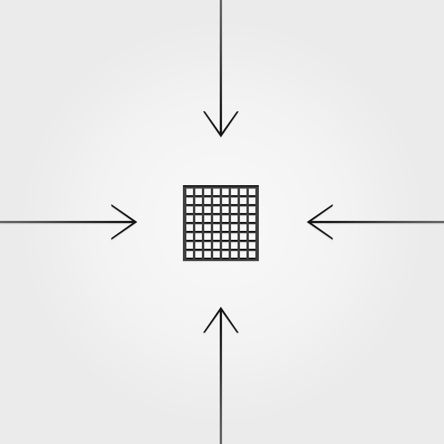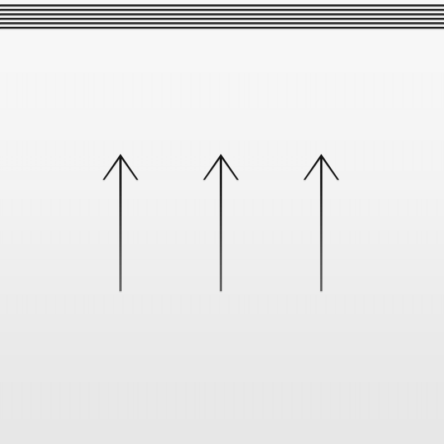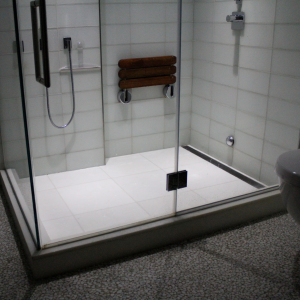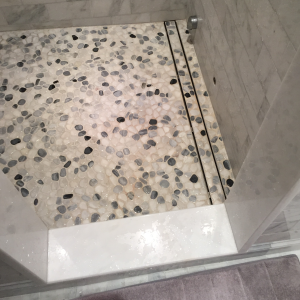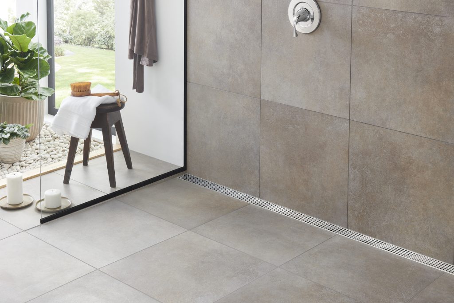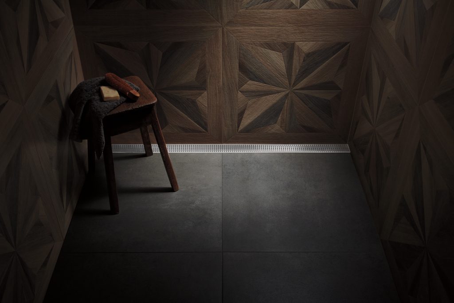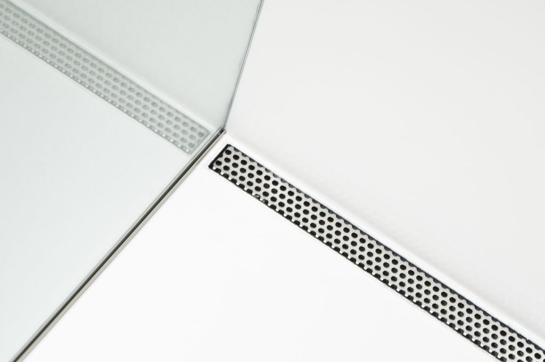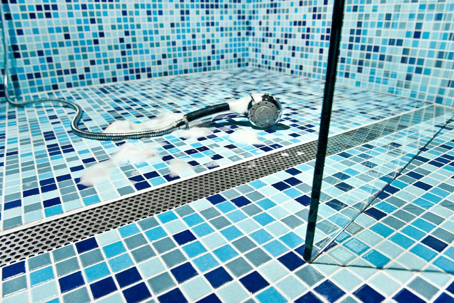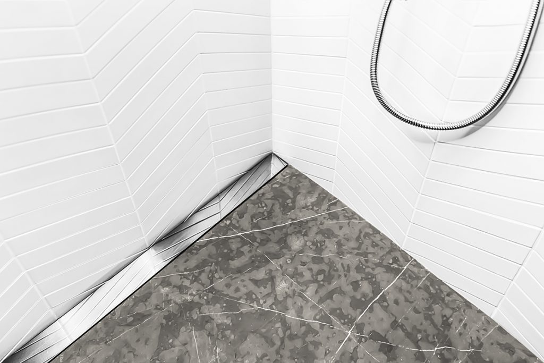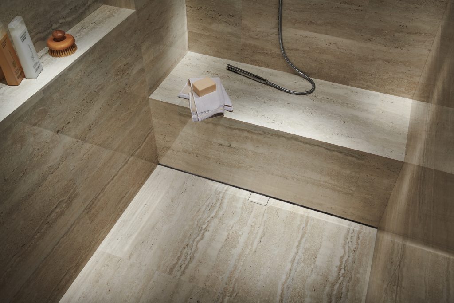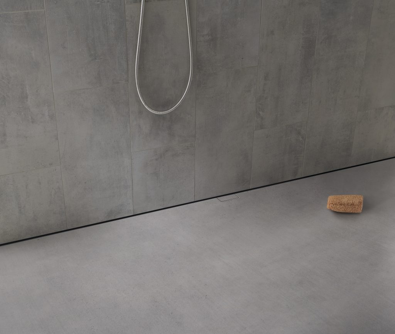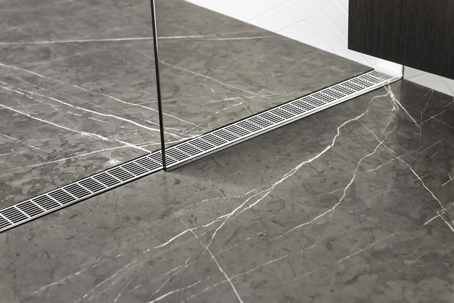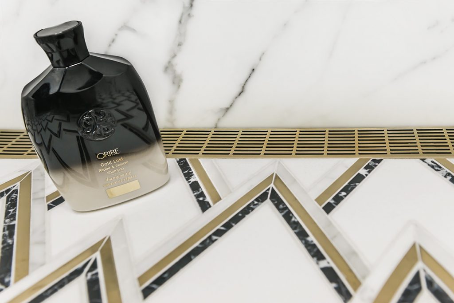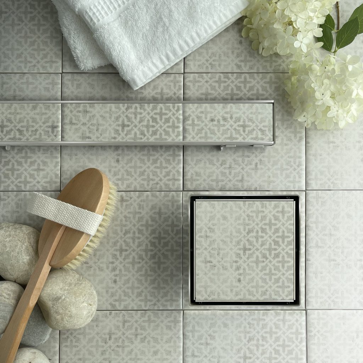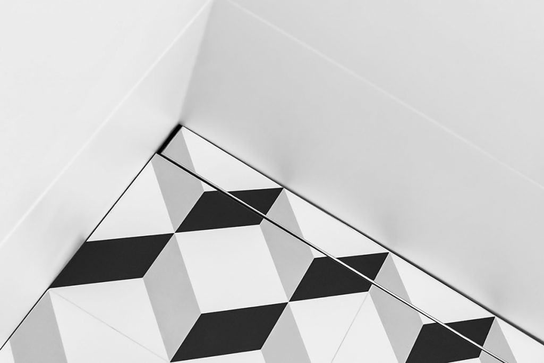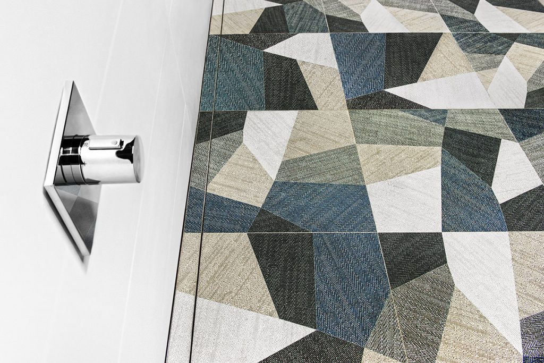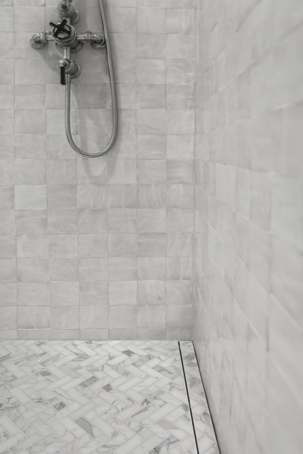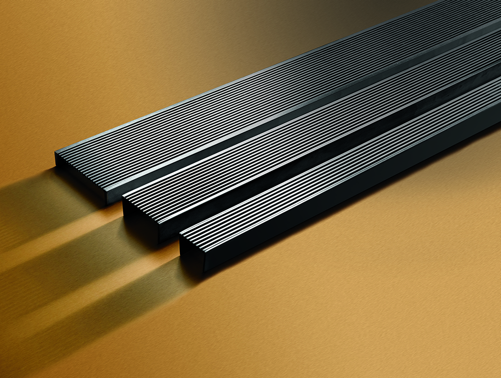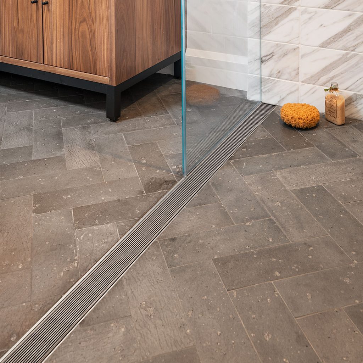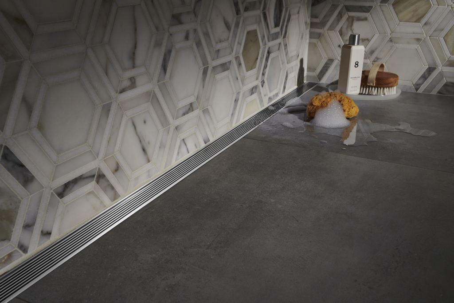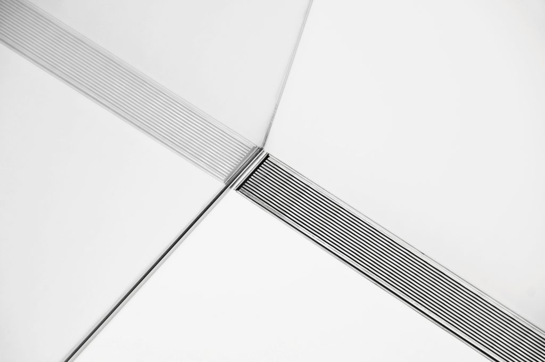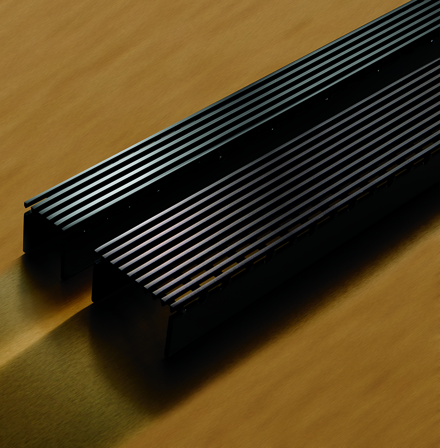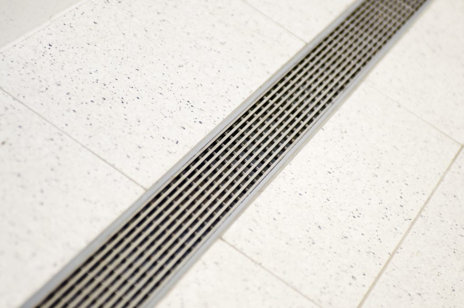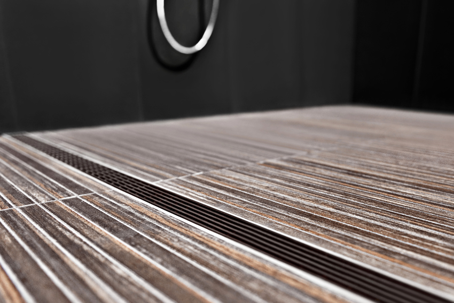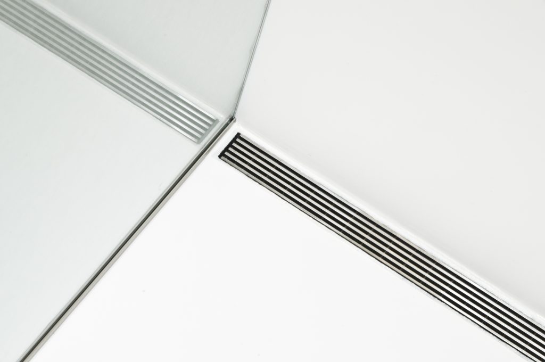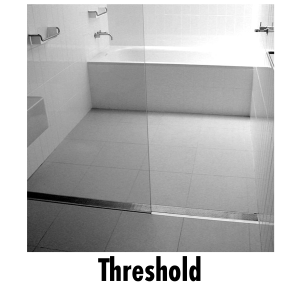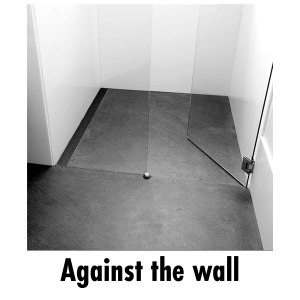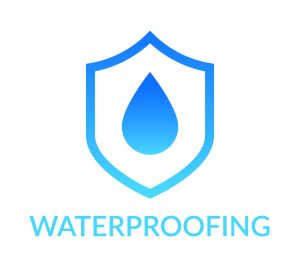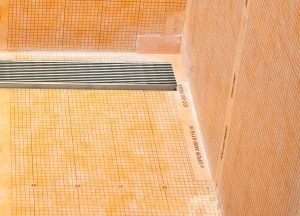When designing or remodeling a bathroom, there are design and functionality options to consider. While none are more important than the next, the shower arrangement and placement hold a heavy influence over the look and feel of the entire room. Recently, curbless showers and wet areas have become a top request among today’s homeowners and it’s no wonder why!
Read on as we delve into curbless shower design and how to achieve this look in your home:
What is a curbless shower?
Once referred to as a “walk-in” or “roll-in” shower, a curbless shower is a designated wet space that is free of barriers or obstacles at the entrance and exit of the shower. There are no curbs, steps or ledges to step or maneuver over. They are often defined by glass panels or can be completely open and fully integrated with the rest of the bathroom.
Why install a curbless shower?
Curbless shower design offers a bounty of benefits that will transform the look of your bathroom and quality of life:
- Enhanced Accessibility
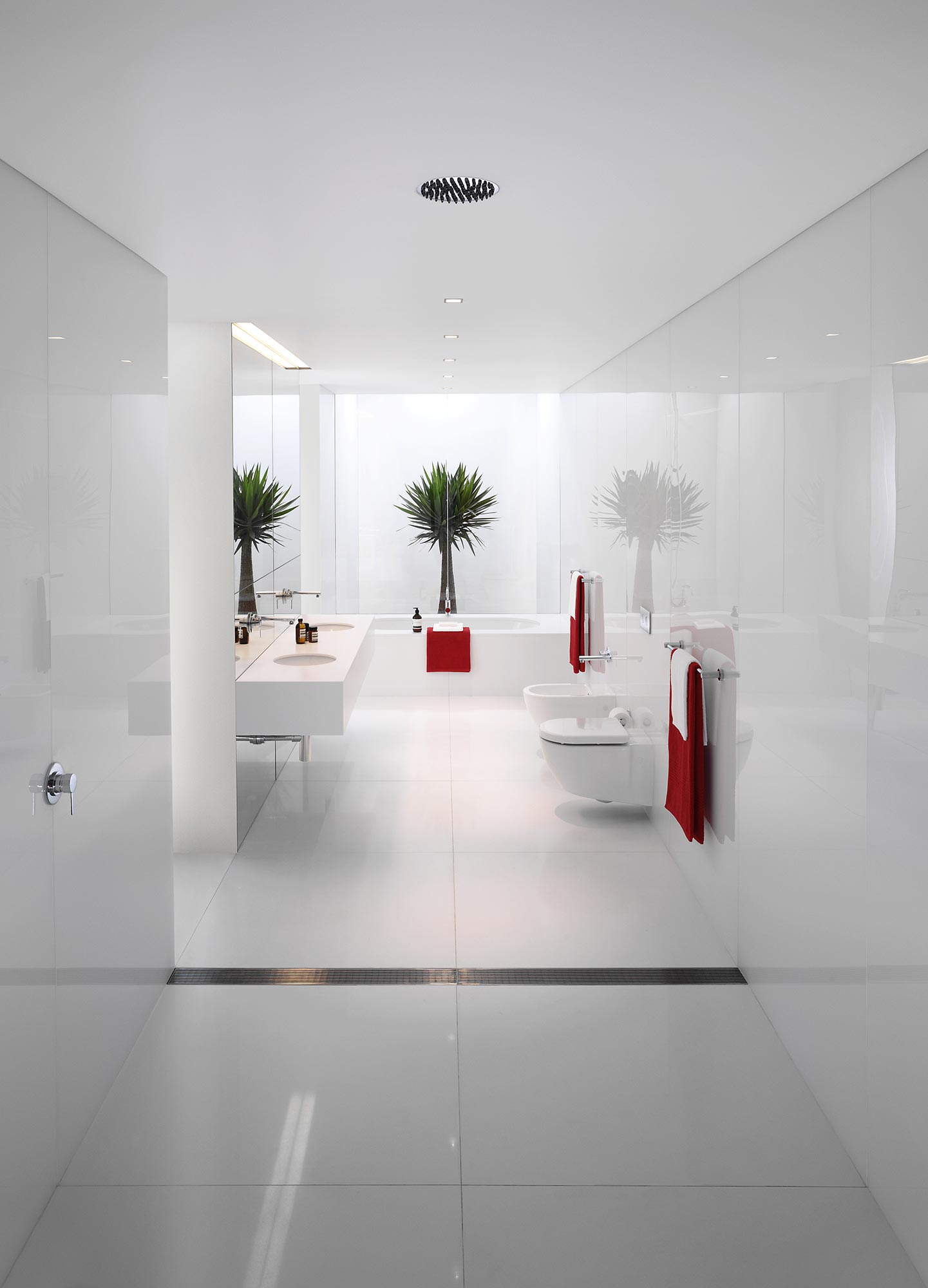 – barrier-free floor plans and curbless showers accommodate the needs of every level of mobility and are great solutions for creating ADA-compliant bathrooms that assist with aging-in-place.
– barrier-free floor plans and curbless showers accommodate the needs of every level of mobility and are great solutions for creating ADA-compliant bathrooms that assist with aging-in-place. - Expansion of Space – without the curb your bathroom floorplan will seamlessly flow from wall-to-wall establishing the illusion of additional space.
- Ease of Maintenance – with curbless showers, there is less surface space and crevices to keep clean. Bonus points if your bathroom doubles as a wet room! There are fewer places where bacteria, dirt and mildew can hide and the removal of any unnecessary barriers makes spraying down the bathroom and shower a breeze.
Click here to read more about the benefits of curbless shower design.
What to consider when installing a curbless shower:
Similar to any residential shower construction or remodel, curbless showers must be properly designed for water to drain properly and to reinforce the function of your bathroom. While the overall design of the shower is relatively straightforward, there are plenty of building and design decisions to consider before installation:
- Drain selection – Selecting the right drain for your shower is all about personal preference. There are an exciting number of grate and finish styles to decorate your shower with. However, the essential decision is selecting a center or linear drain.
- Center – Center drains lend to a more traditional look and make a bold statement in the center of your shower.
- Linear – In line with contemporary design, linear drains offer a sleek look and have revolutionized modern bathroom design.
- Drain Placement – Once your drain style has been determined, the next step is placement. Positioning the drain in the optimal location is imperative to protect the dry areas of your bathroom. Center drains are almost always centrally placed and require a four-way floor pitch sloping towards the center of the shower. Linear drains are usually placed along the shower entrance or along one of the shower walls. This requires the floor to only be pitched in one direction towards the linear drain system. For tips on a true wall-to-wall linear drain placement, please view our installation guide here.
- Showerhead Placement – As with the drain, the placement of the shower fixtures is a crucial step for keeping water within a barrier-free shower. Consider how the water will exit the showerhead or handshower and then the direction it will travel to the drain for evacuation. The closer the drain outlet is to the fixtures, the more efficient the water evacuation.
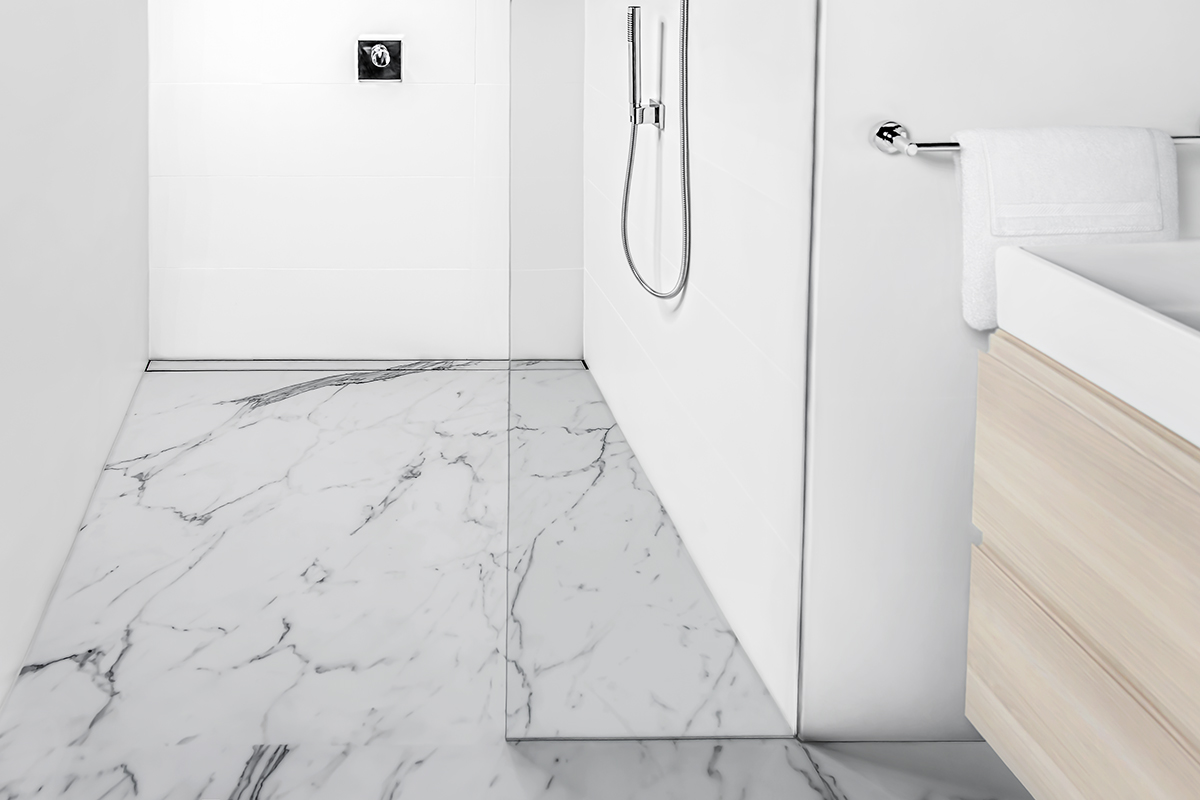
- Open or Closed Concept – Next, you must decide if you are moving forward with an open or closed shower concept. If your shower will remain open, be sure the shower has been properly waterproofed and the floor has been properly sloped toward the drain. If you are closing off your shower, we suggest glass panes as the partition with a wide opening at the end of the shower. This will create a visually appealing look and provide a seamless entrance and exit.
- Tile Selection – The final design decision is tile selection. As a durable, sustainable, waterproof and hygienic material, ceramic tile is the best wall and floor cladding in bathrooms. To set the stage for a seamless transition between wet and dry areas of the bathroom, opt for the same tile across the floor of the shower and the remainder of the bathroom. This will enhance both the aesthetics and functionality of the entire room.
For more product trends and tips from Infinity Drain, be sure to follow us on Facebook, Instagram and Pinterest.

