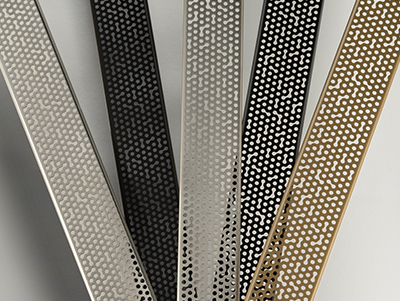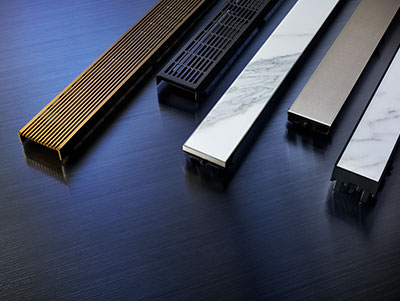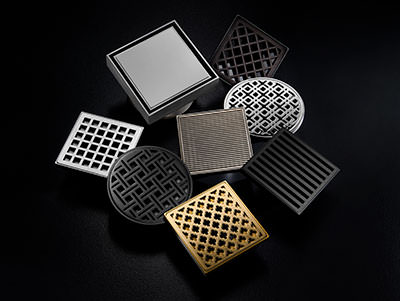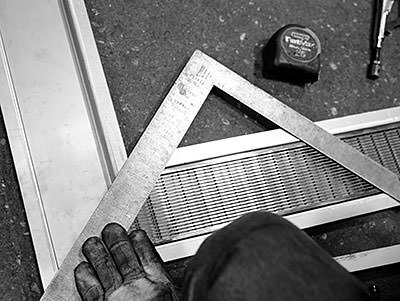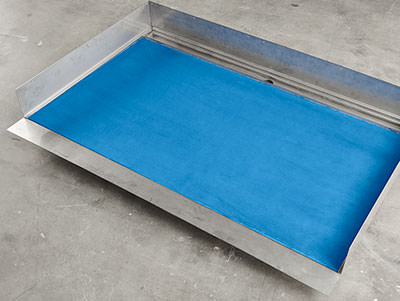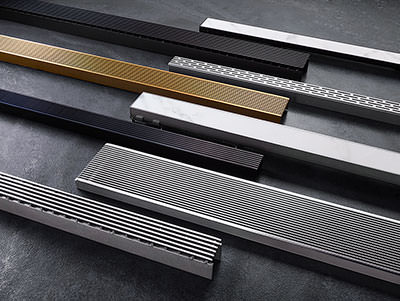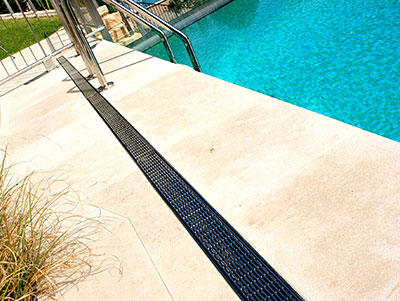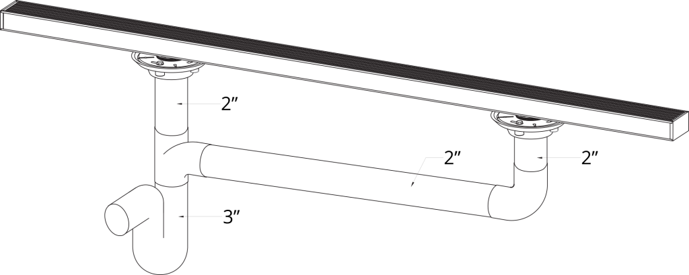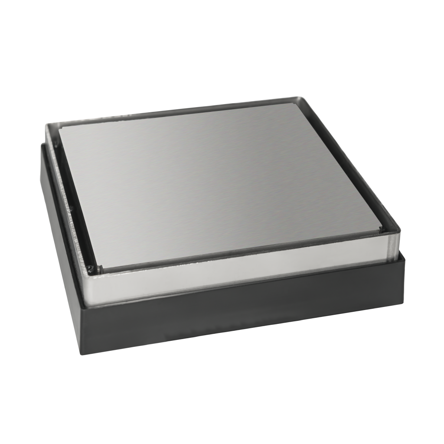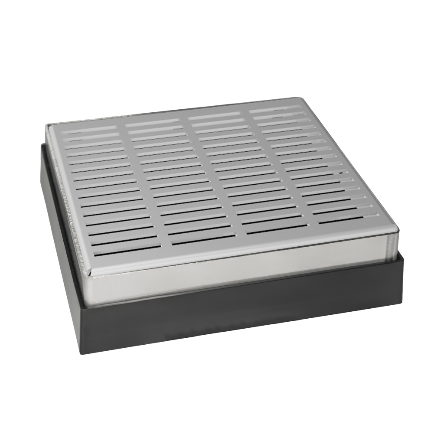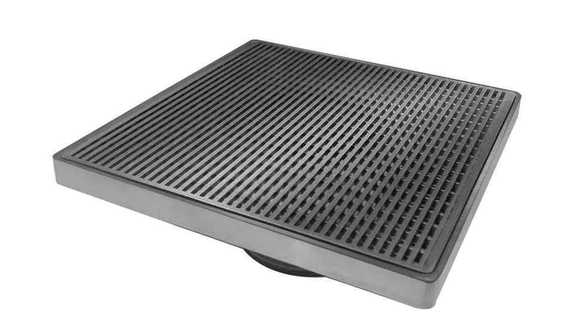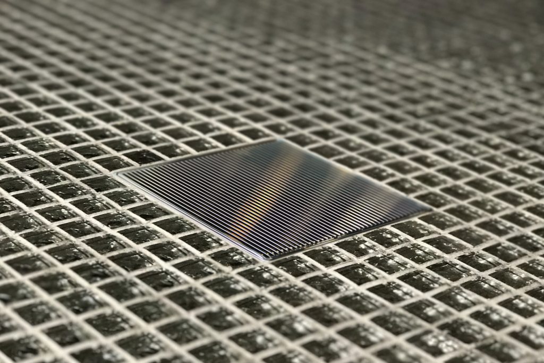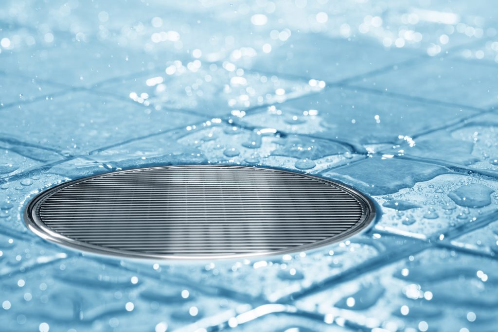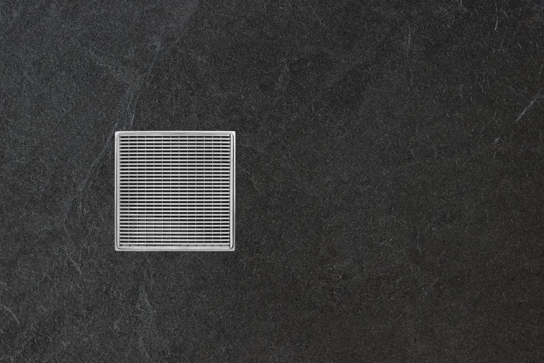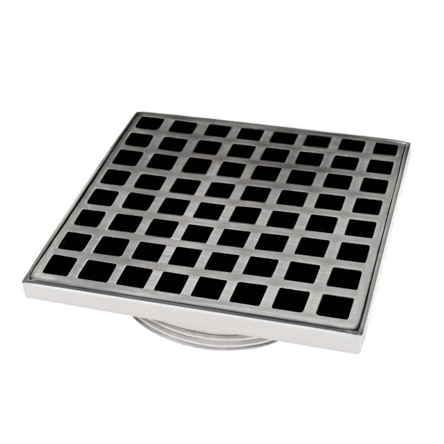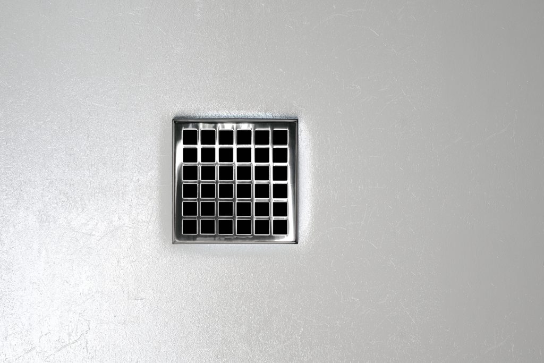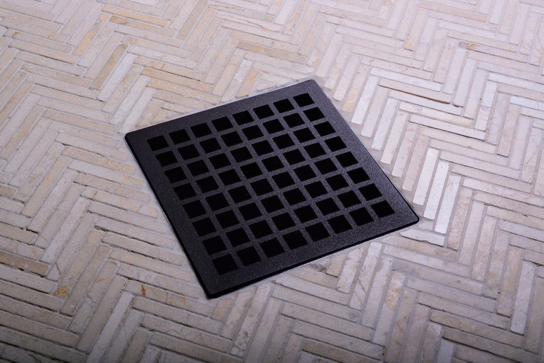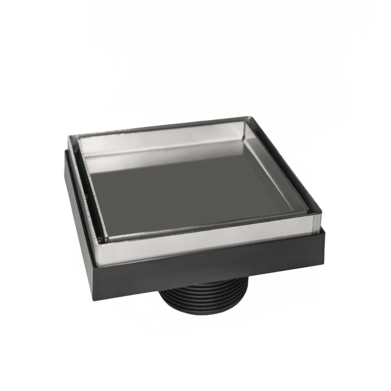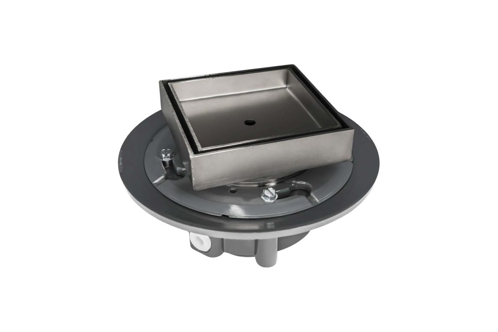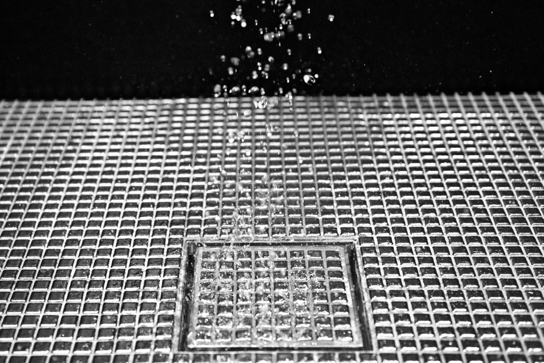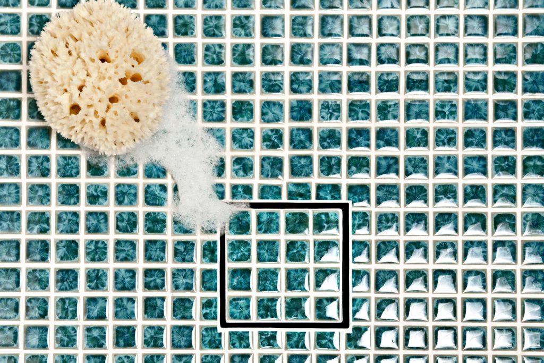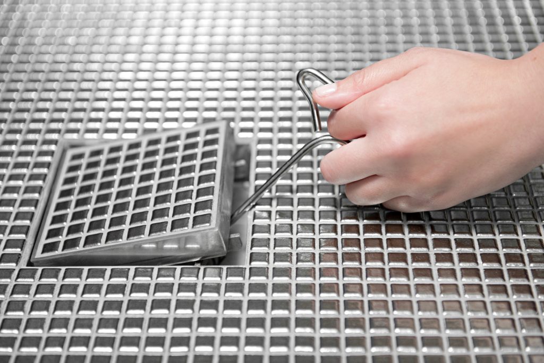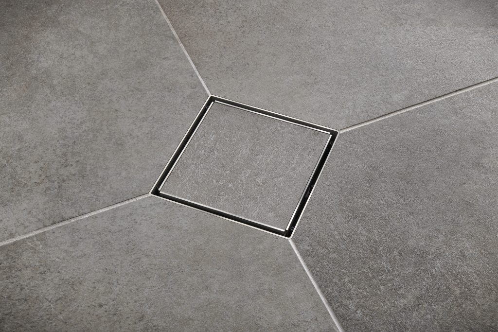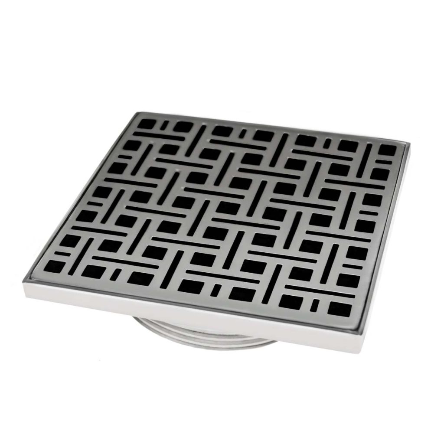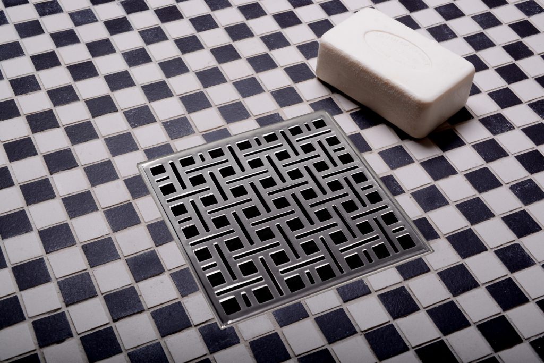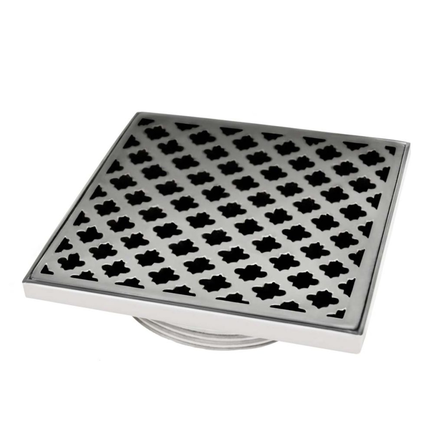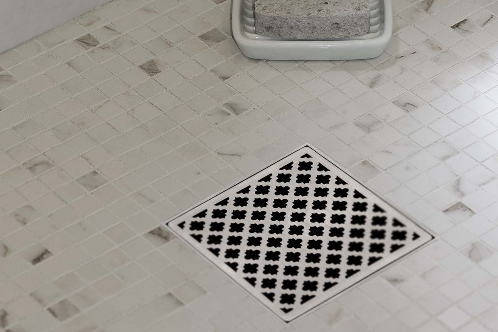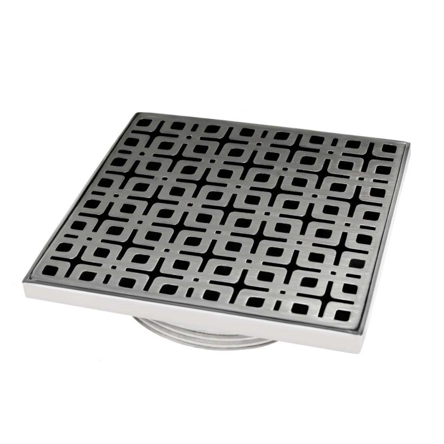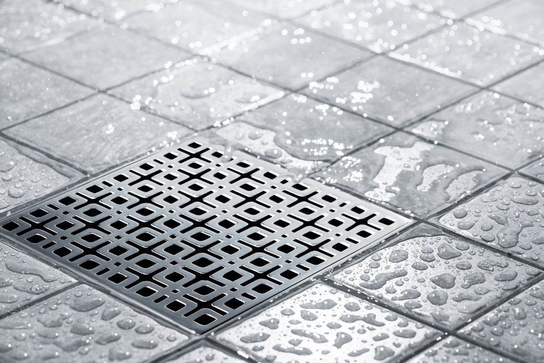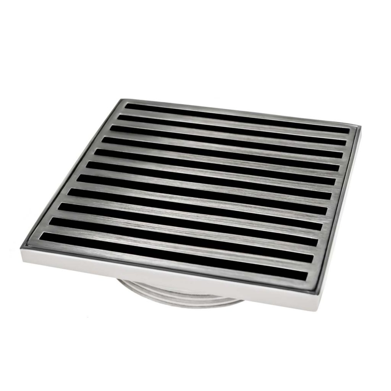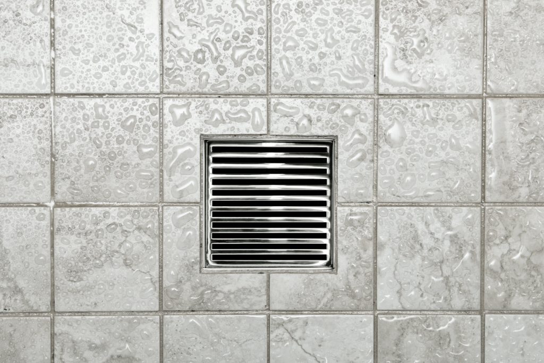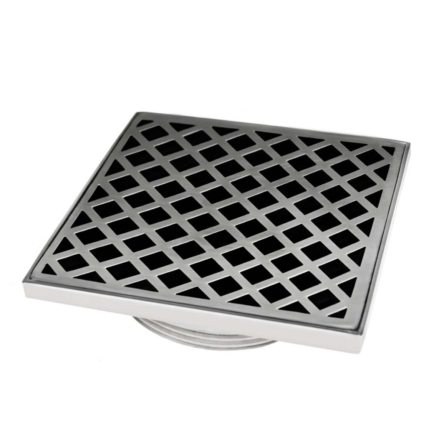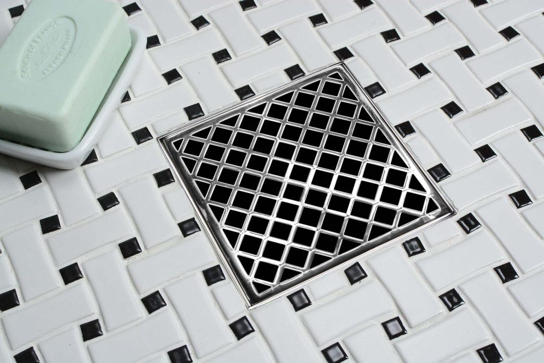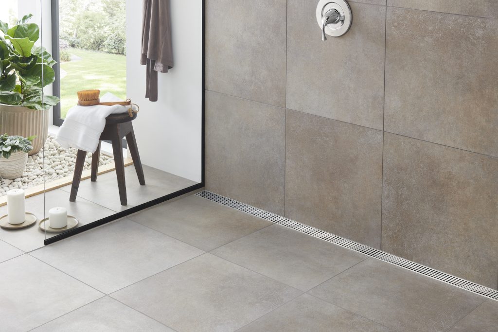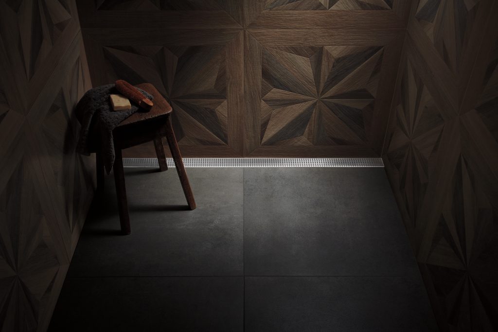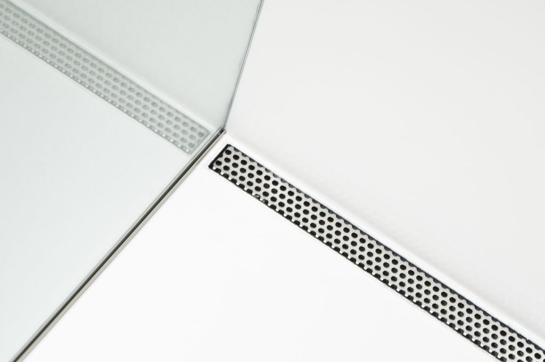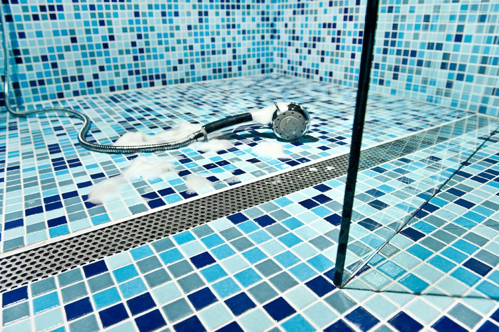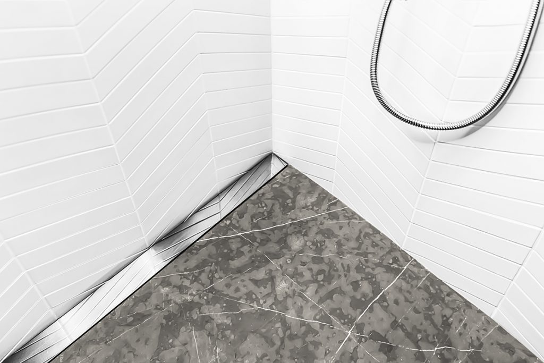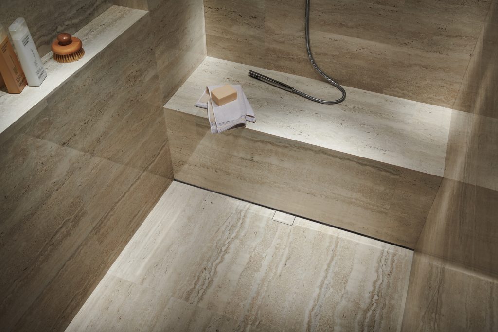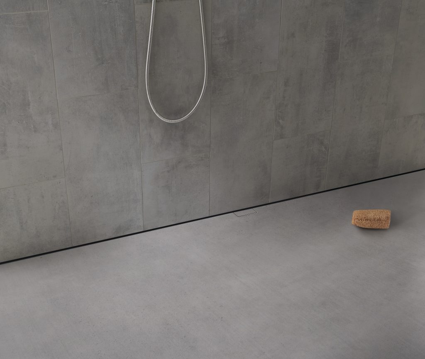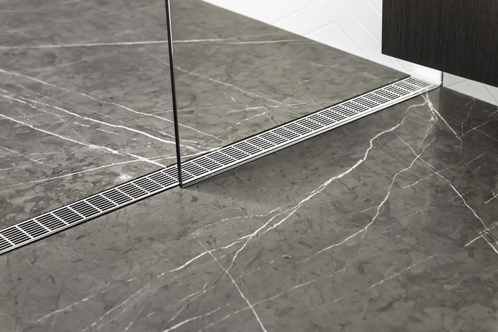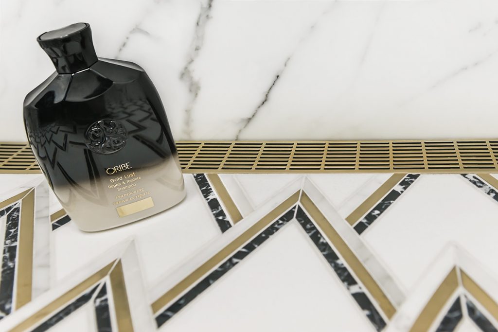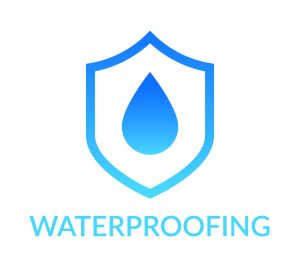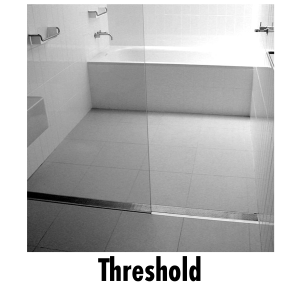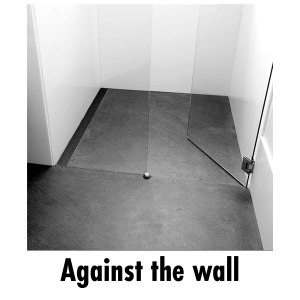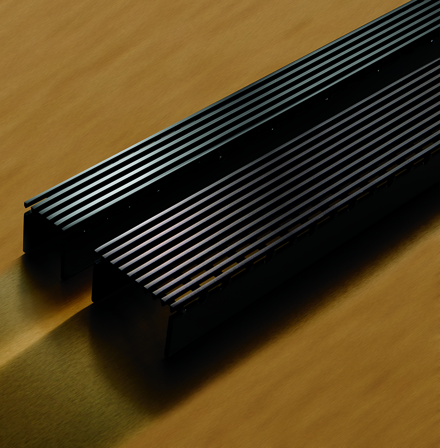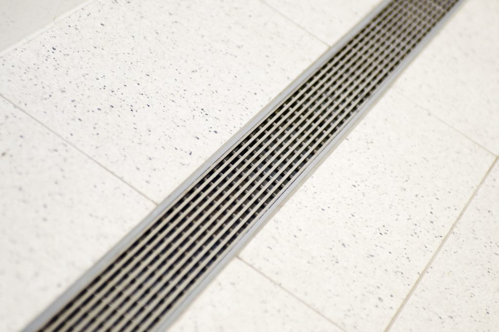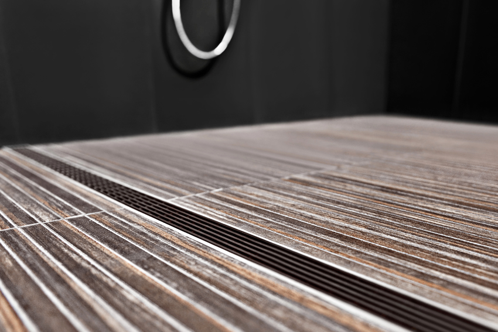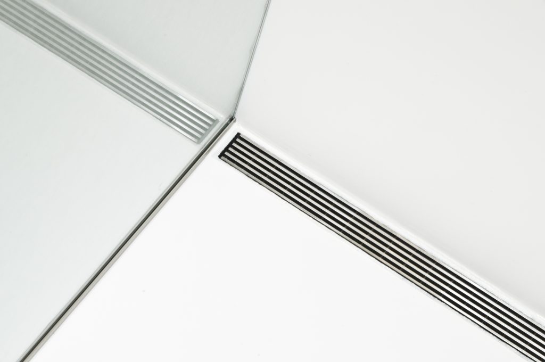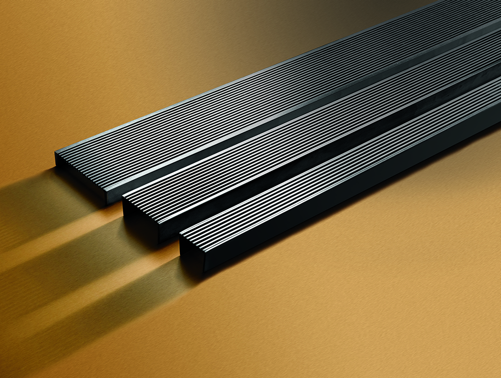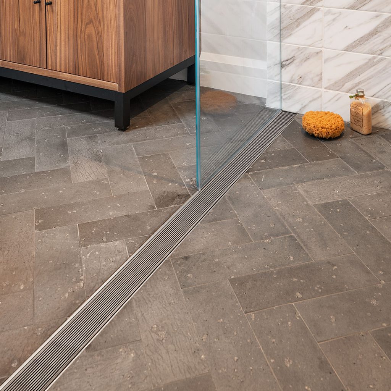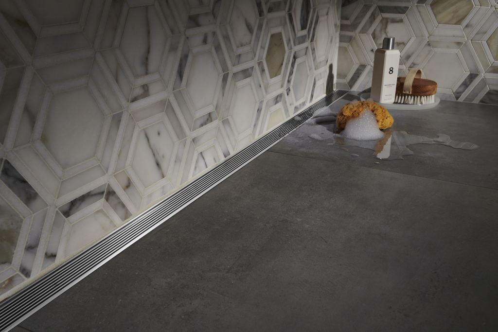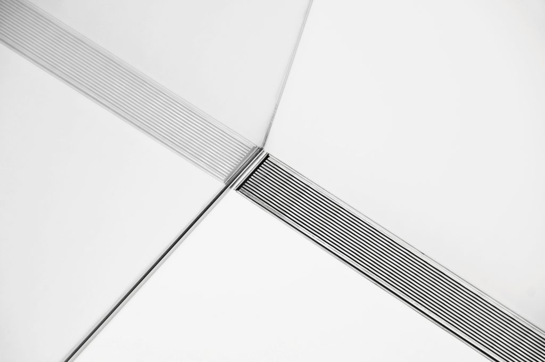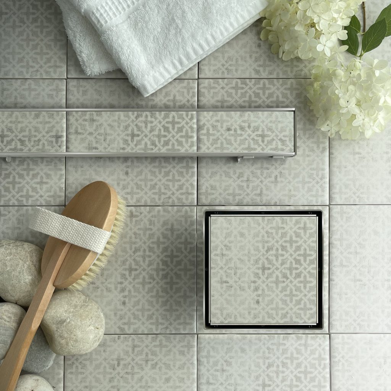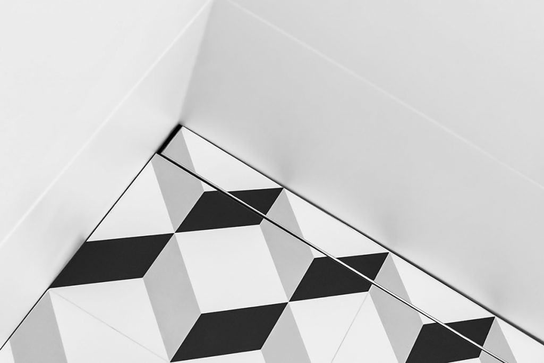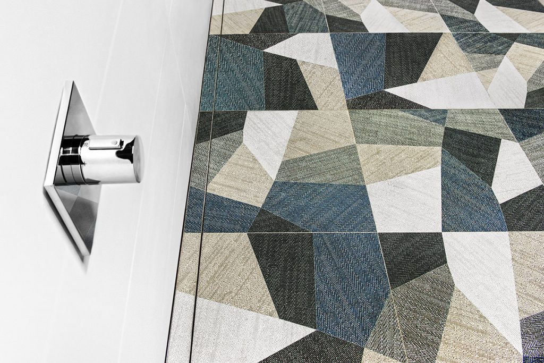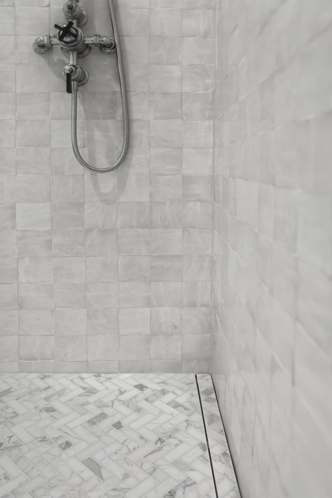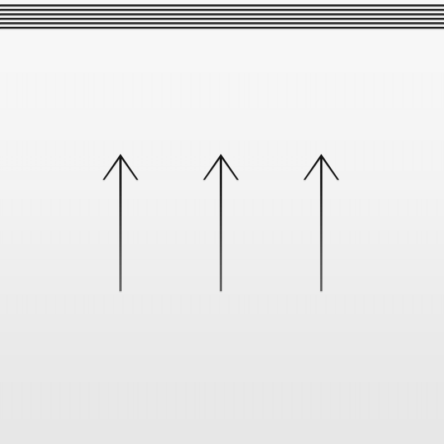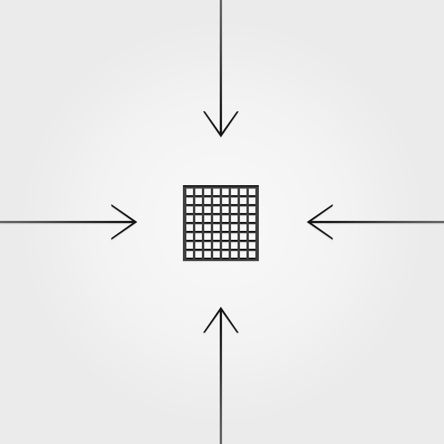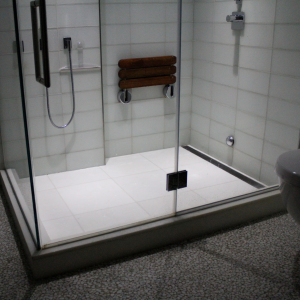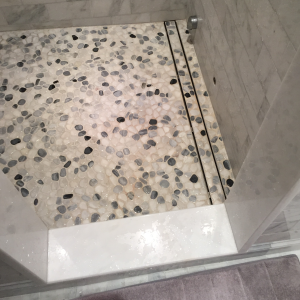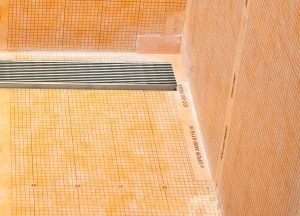Linear drains have become top-of-mind, no matter what trade you’re in (architecture, design, remodeling, general contracting, or plumbing). With linear drains, it’s all about trying to achieve a sleek, open look for a client’s bathroom. Luckily, the process of specifying a linear drain can run just as smoothly as a traditional drain, providing you ask the right questions and plan ahead.
Here’s a quick checklist of what to consider when specifying a linear drain:
- What will the layout of the shower be?
- Will the shower be barrier-free or have a curb?
- Which waterproofing technique will be used?
- What is the total flowrate of the fixtures?
(We’ll dive a bit deeper into these with the explanations below.)
What is the layout of the shower?
The dimensions and layout of the shower enclosure will likely determine the length of the linear drain and where it will be placed. If the project is new construction, you’ll have some freedom with the layout. A remodel, on the other hand, could possibly have some existing site-specific conditions that might place limitations on what’s achievable. The good news is that no matter what the layout is, Site Sizable® linear drains can be cut-to-size, right on site, allowing for a perfect wall-to-wall installation, and the most efficient evacuation of water (i.e., no ‘pooling’ in the corners of the shower.) As a general rule-of-thumb, linear drains are located at either the back or side wall of where the fixtures are installed, or along the threshold or entrance.
Will the shower be barrier-free or have a curb?
There may be specific reasons why a client requests a barrier-free shower over one with a curb. One client who may have mobility issues, or is doing an ‘aging in place’ renovation, needs the freedom and ease to access their shower without any limitations. Or, another client might just want the shower to feel like an extension of the bathroom without any barrier at all.
When trying to achieve a barrier-free shower, you could run into some issues – such as the floor height. Linear drains with a shallow channel or modern waterproofing techniques can help decrease overall floor height to achieve an easy, barrier-free installation. Furthermore, certain decorative styles or ultra-narrow widths are not advisable for barrier-free showers when placed along the threshold. Planning ahead, therefore, is the key factor to achieving a curb-less bathroom..
Which waterproofing technique will be used?
Different waterproofing techniques require different channel fabrications, so a decision must be made on which type of waterproofing will be done in the shower enclosure.
- Traditional—Traditional waterproofing techniques are the most popular options in the United States. They utilize a clamping flange to connect to the waste line. The PVC shower pan liner or rubber liner is most common, followed by other more regional-specific techniques that include hot mop (which is only used in California), and lead or copper shower pans (which are found in the Northeast). Linear drains that work with traditional waterproofing are Site Sizable® and can either be cut in the field or as a fixed length linear drain.
- Modern—Tile setters tend to be big fans of modern waterproofing. There are two options to this technique: one uses a liquid membrane that dries into a hard surface, and the other uses a pliable fabric sheet. Whichever option is used, tile setters love the convenience of tiling directly on top of the surface, as this makes installation faster and easier. Modern waterproofing requires a linear drain channel with a flanged edge. This provides a surface for the liquid membrane (or fabric sheet waterproofing) to bond to the channel. The waterproofing then continues over the shower floor and up the walls. Flanged channel linear drains are available with either a vertical outlet or horizontal side outlet.
What is the total flow rate of the fixtures?
Flow rates of the specified shower fixtures need to be calculated early in the planning phase. The linear drain must be able to handle the combined flow rate of the fixtures installed in the shower. For example, a shower may include a rain head, hand-held, and a traditional shower head, each with a flow rate of 2.5 gallons per minute. Standard linear drains can handle up to 9 gallons of water per minute and connect to a 2″ waste line. High flow versions that connect to a 3″ waste line will accommodate a flow rate of 21 gallons of water per minute.
To learn more about specifying a linear drain, visit our Linear Drain Guide.


